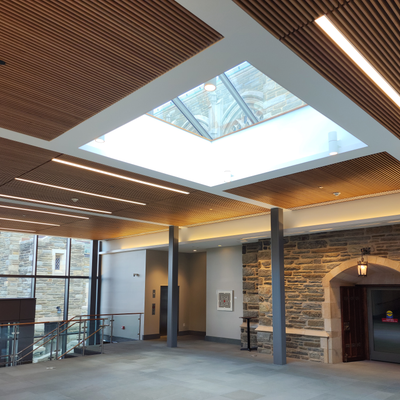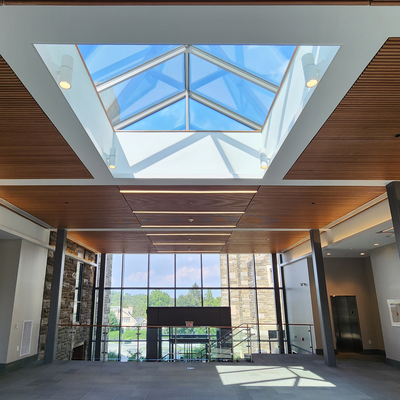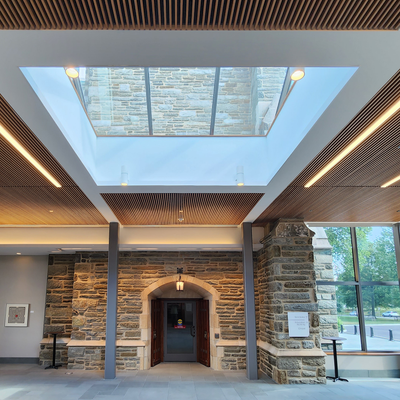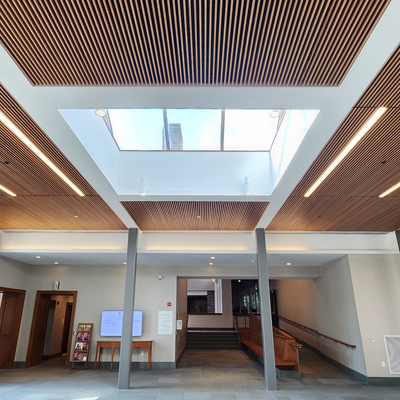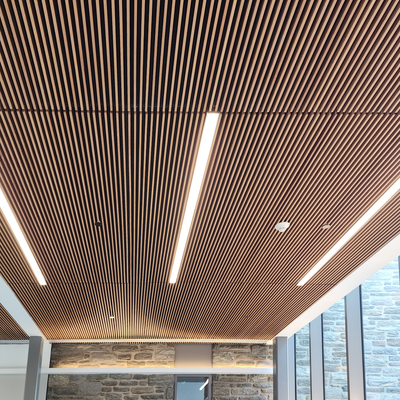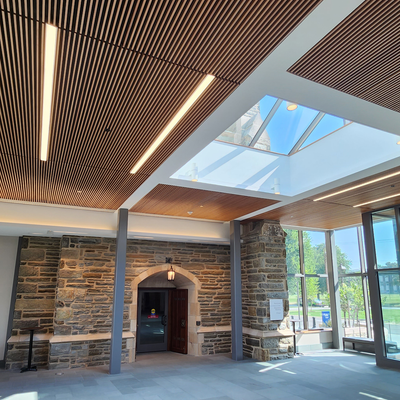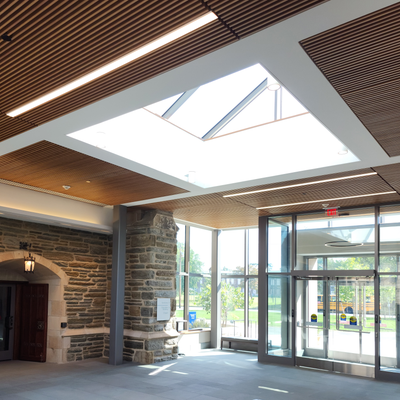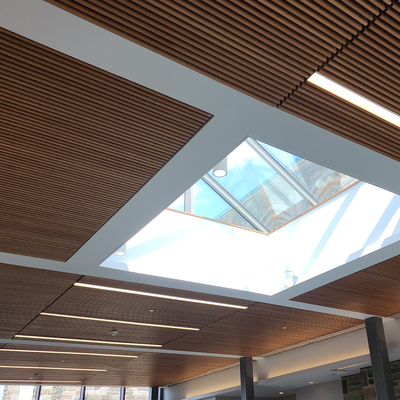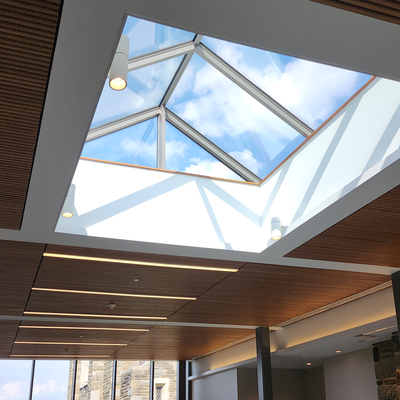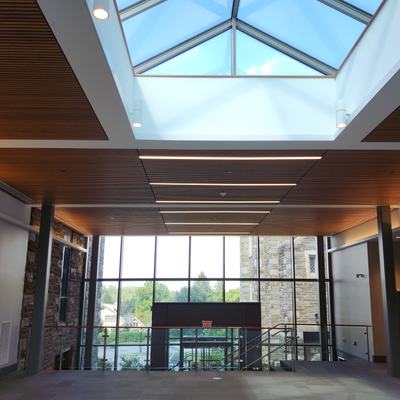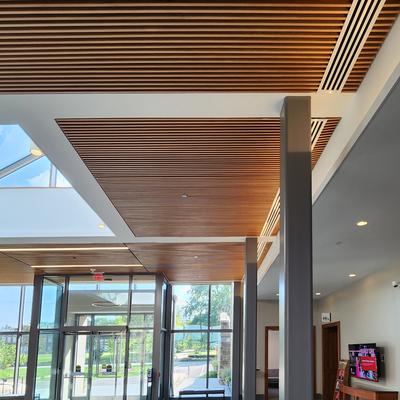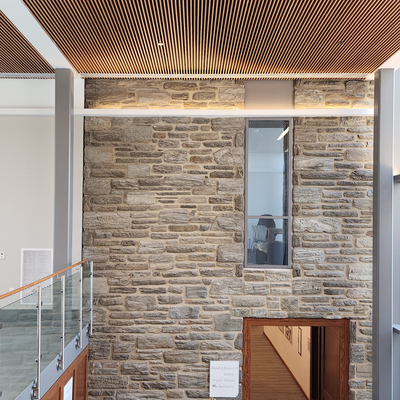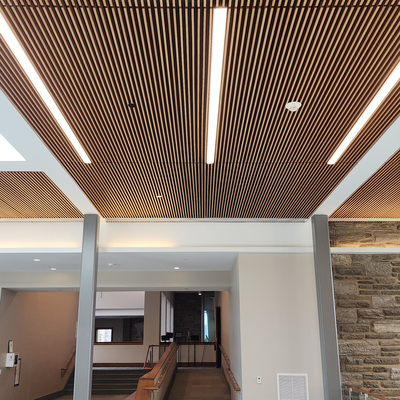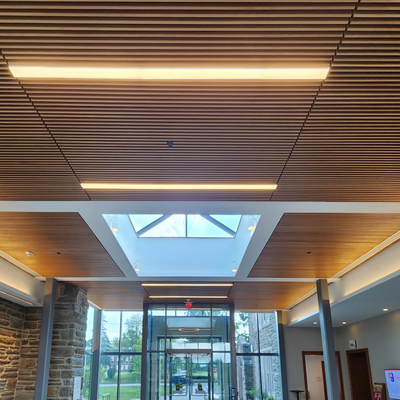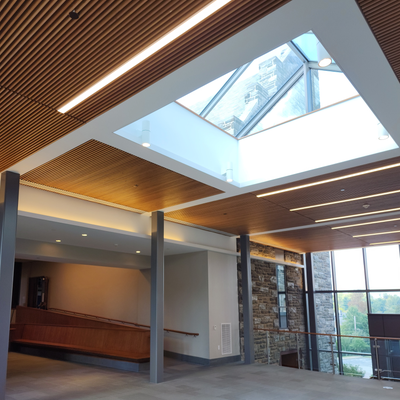
Bryn Mawr Presbyterian Church - Ministry Center — Bryn Mawr, PA
Solid Western Hemlock with Oak Stain
SKU(s): 1113-7
Harmony Above: A Symphony in Wood at Bryn Mawr Presbyterian Church
As you step into the serene embrace of the Bryn Mawr Presbyterian Church Ministry Center, your gaze is instinctively drawn upwards to a magnificent custom wood ceiling installation. The wood ceiling is a canvas where functionality meets aesthetics.
The juxtaposition of the wood against the stone and glass forms a dialogue of materials, each enhancing the other’s presence in a silent yet profound narrative of texture and time. Warm, rich tones of wood line the expansive overhead space, their linear continuity drawing the eye toward the central skylight. This design not only enhances the architectural rhythm but also emboldens the spatial narrative of the ministry center.
This project, emblematic of 9Wood’s dedication to fast and bespoke craftsmanship, stands as a testament to the potential of wood as a defining element in contemporary sacred architecture. Would you believe it took less than 4 weeks to deliver? Even with 9Wood’s Fast>Track program, each plank tells a story of sustainable sourcing and thoughtful design, a story that resonates within the hallowed halls of Bryn Mawr.
Made only possible by the expert installers at Klover Contracting in Quakertown, PA, it is not merely an addition to the church; it is a transformative element that reshapes the spatial experience. Here, parishioners find a space where architecture ascends into art and where the ceiling does more than shelter—it inspires.
Project Details

Building Type
Other
Contractor
Klover Contracting, Quakertown, Pennsylvania

SCOPE
1600
ARCHITECT
Voith & Mactavish Architects (VMA) – Philadelphia, Pennsylvania

COMPLETION DATE
January 2022

9WOOD PROJECT
22531
AWARDS
Project Featured
1100 Cross Piece Grille – Solid Wood
Featured Systems
An elegant and practical system using solid wood that is seismically compliant and simple to install and remove.
Featured Video
The Most Accessible Wood Ceiling
Accessibility and dropped wood ceilings are a classic conflict because you have your mechanical systems, HVAC, lighting, and electrical, and then you cover it all up with highly custom decorative wood products. With ceiling accessibility, you must think about the damage over time, whether you’re the designer or the facilities person taking a panel down. Because …
Featured Article
What is Critical Lighting?
We’ve all noticed the first ding in our new car. At first, you don’t see it when looking straight on. But at just the right angle that dent is very, very noticeable. Or place a glossy magazine cover next to a piece of matte printer paper. Take a step back and look across the plane of both. The magazine …

