
Solis Midtown — Charlotte, NC
Solid Western Hemlock with Custom Stain
SKU(s): 19-1114-3
The 9Wood 1100 wood grilles ceiling in Western Hemlock with a custom finish with a ceiling to wall transition, and an integrated wall detail. SEAS worked with SEARS to provide custom aluminum mounting brackets for both the cantilevered wall details and transition to the ceiling panels. Clancy’s team worked with the installers to incorporate custom finish details throughout the project as shown in the integrated door detail.
The 9Wood 1100 Wood Grilles ceiling in Western Hemlock with a custom finish was designed to create a seamless and visually striking ceiling-to-wall transition, incorporating an integrated wall detail for a cohesive architectural aesthetic. This installation required careful coordination to achieve a smooth transition between the ceiling and vertical surfaces while maintaining the warmth and natural beauty of the wood grilles.
To meet the project’s unique structural and design requirements, SEAS collaborated closely with SEARS to develop custom aluminum mounting brackets. These brackets were engineered specifically to support both the cantilevered wall elements and the transition between the ceiling panels, ensuring stability while preserving the project’s sleek, modern look. Throughout the process, the team at Clancy & Theys Construction Company worked to refine and implement precise finish details that elevated the overall execution. This included meticulous attention to the integrated door detail, where the custom finish was seamlessly incorporated to maintain visual continuity across different architectural elements. High-quality materials and expert execution.
Project Details

Building Type
Other
Contractor

SCOPE
1300
ARCHITECT

COMPLETION DATE
February 2025

9WOOD PROJECT
28105
AWARDS
Project Featured
1100 Cross Piece Grille – Solid Wood
Featured Systems
An elegant and practical system using solid wood that is seismically compliant and simple to install and remove.
Featured Video
The Most Accessible Wood Ceiling
Accessibility and dropped wood ceilings are a classic conflict because you have your mechanical systems, HVAC, lighting, and electrical, and then you cover it all up with highly custom decorative wood products. With ceiling accessibility, you must think about the damage over time, whether you’re the designer or the facilities person taking a panel down. Because …
Featured Article
Custom Stains for Wood Ceilings
Our methodology is to really enhance the beauty of wood through our custom stains. We don’t want to cover the grain up, we want the grain and the wood to be the star of the show.














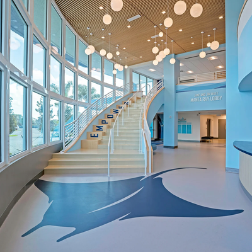
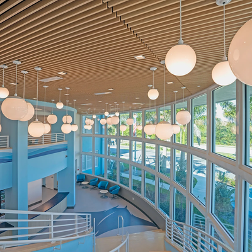
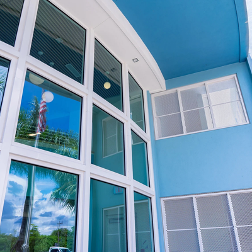





























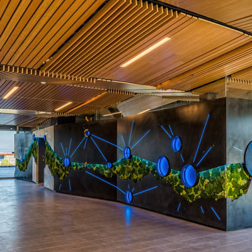
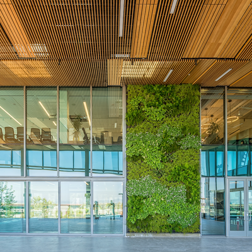
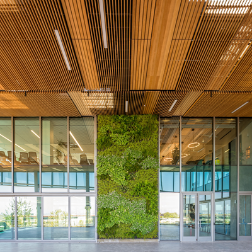
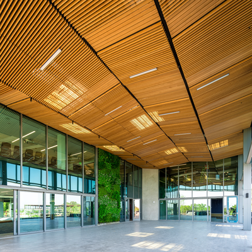





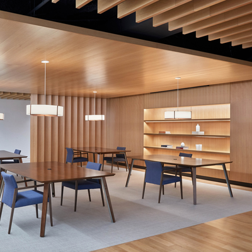
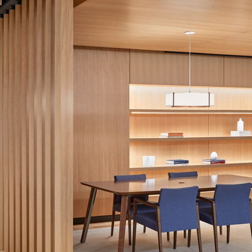
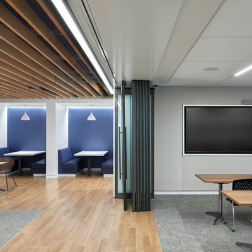
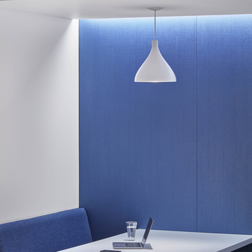
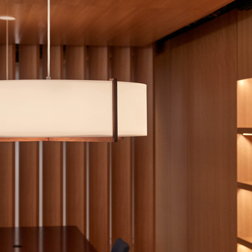
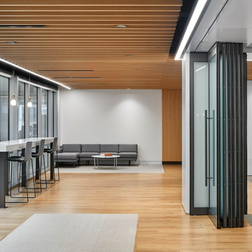
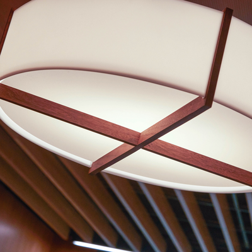
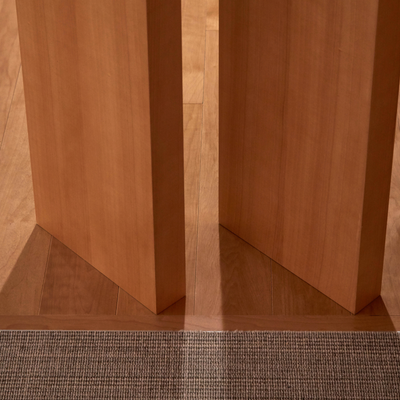
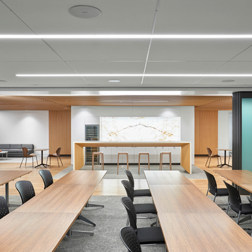
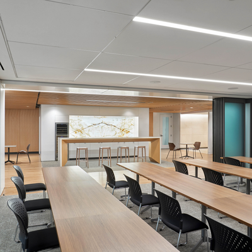
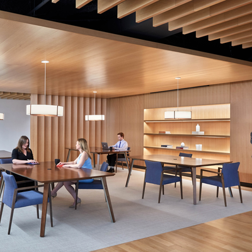
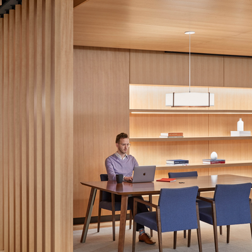
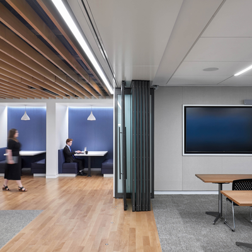
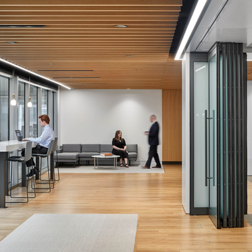
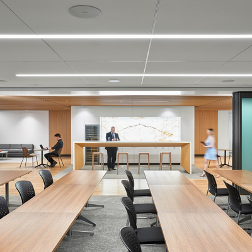
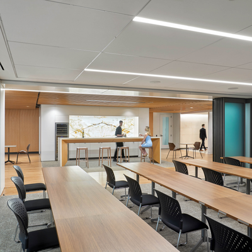
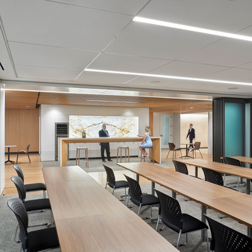





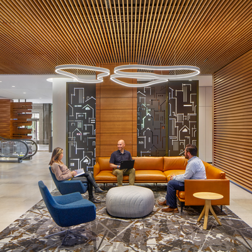
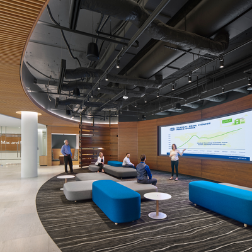



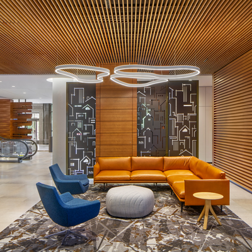
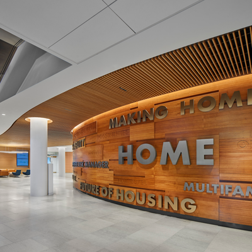
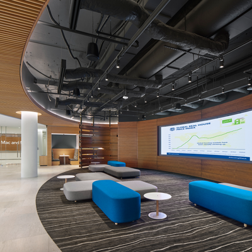
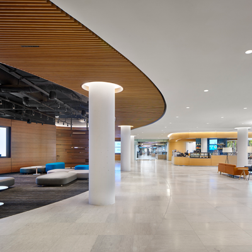





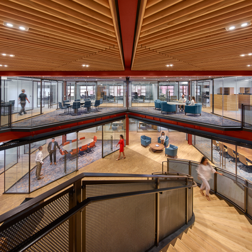
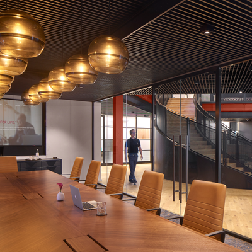
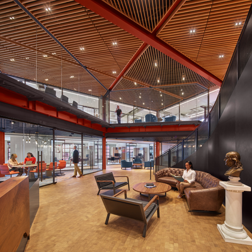
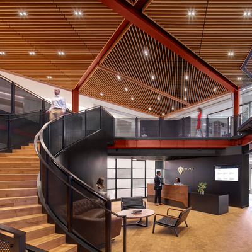
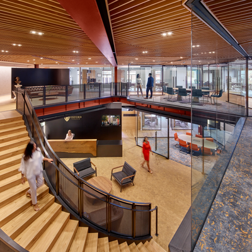
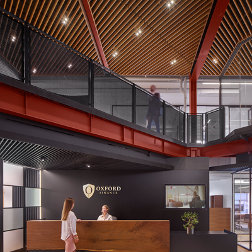
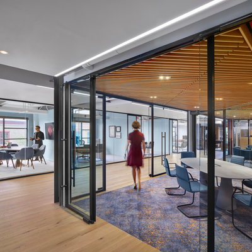
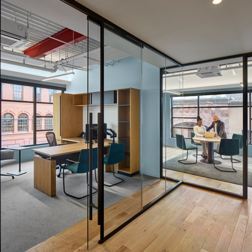




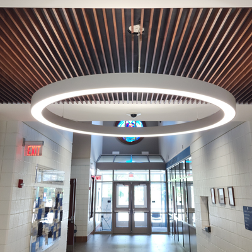
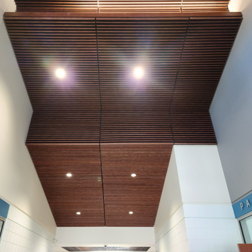
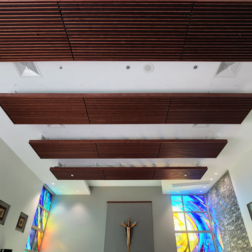
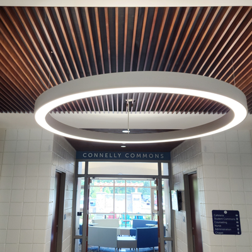
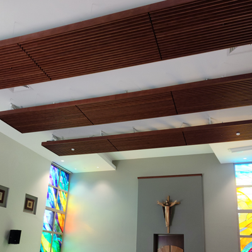
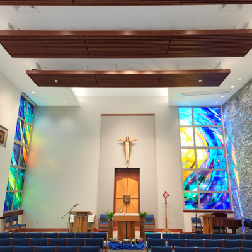
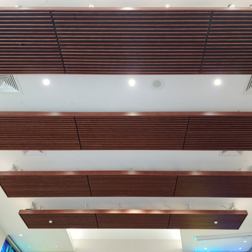
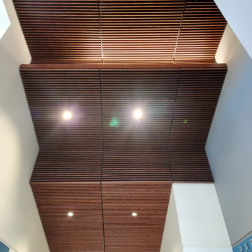




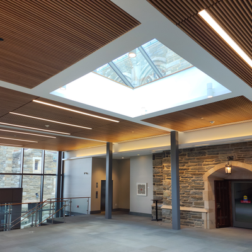
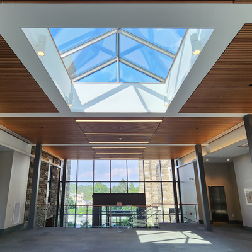
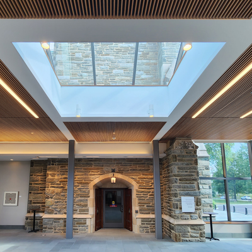
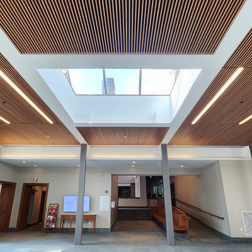
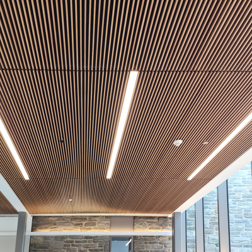
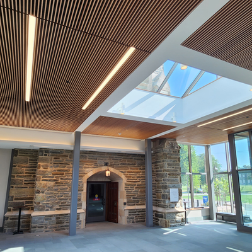
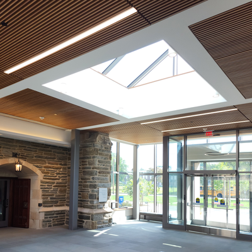
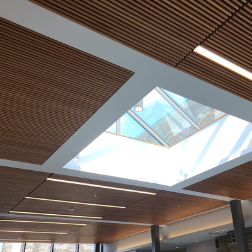
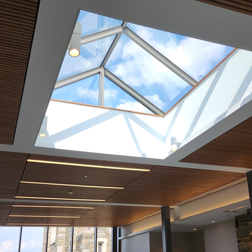
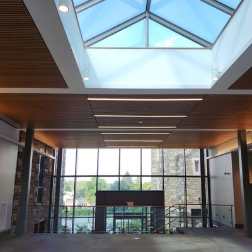
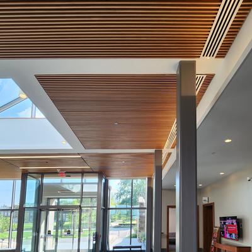
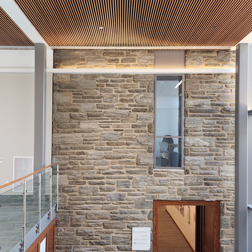
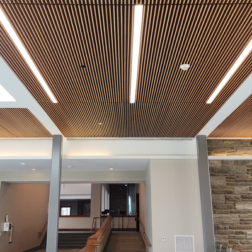
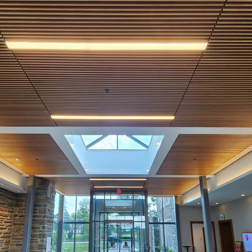
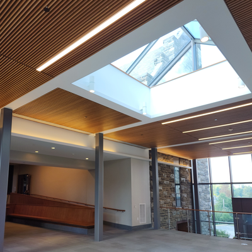





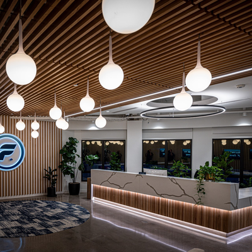
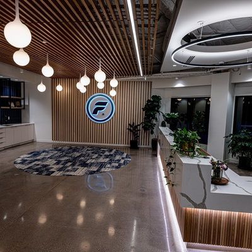
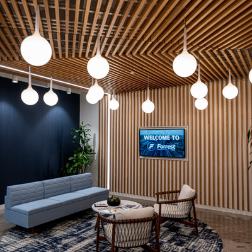
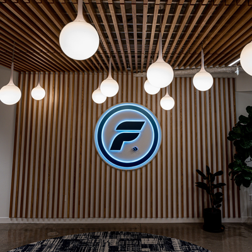
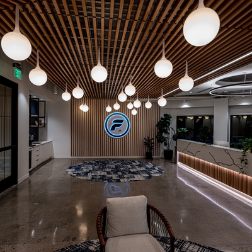
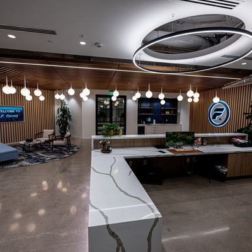
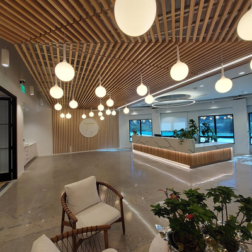
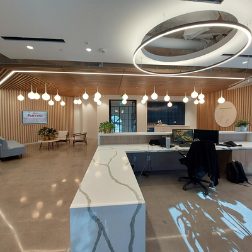
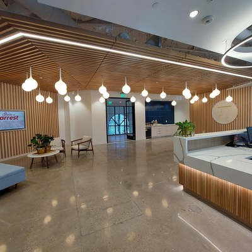
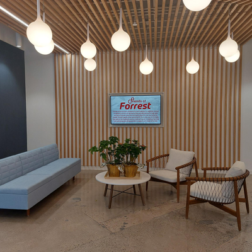





 Don’t forget the crackers! We use cookies to offer you a better site experience and to analyze site traffic. Read about how we use cookies in our
Don’t forget the crackers! We use cookies to offer you a better site experience and to analyze site traffic. Read about how we use cookies in our